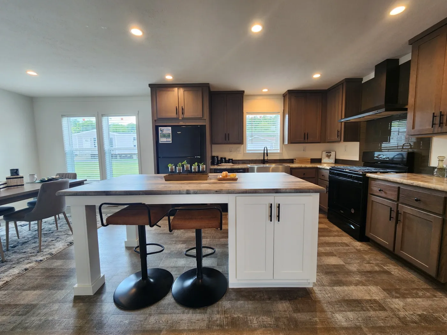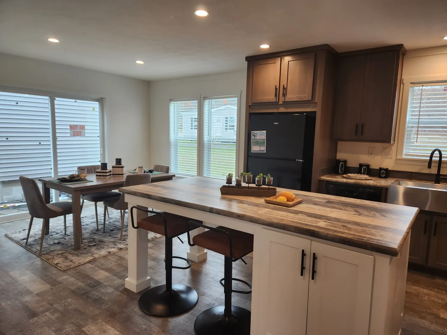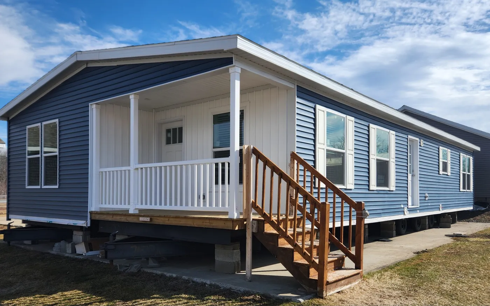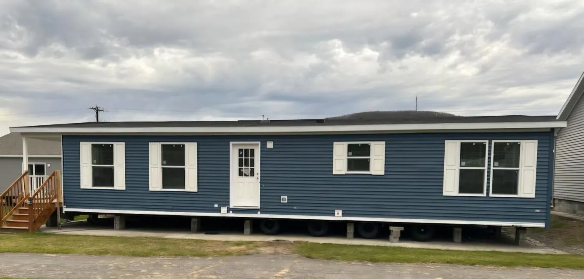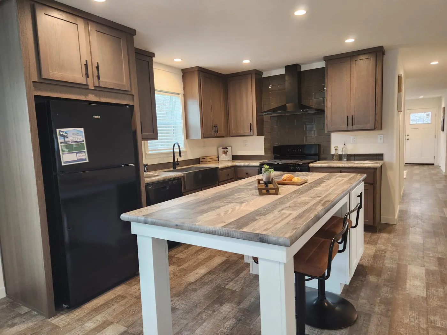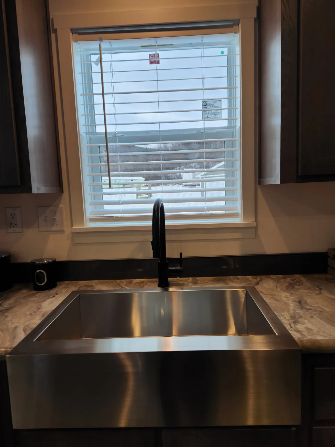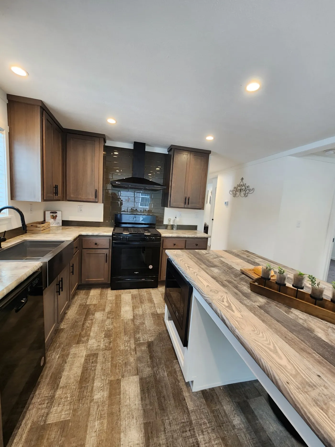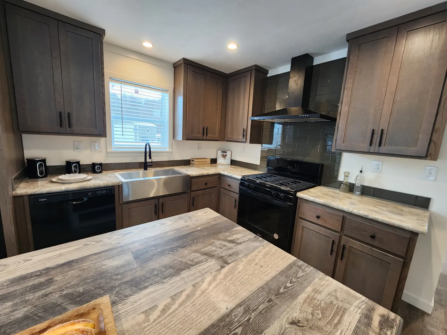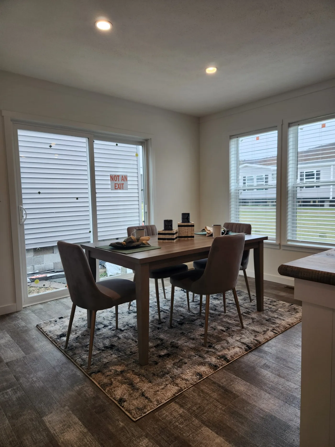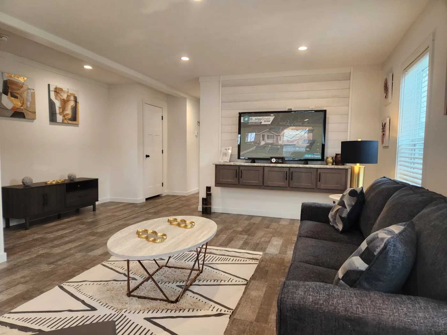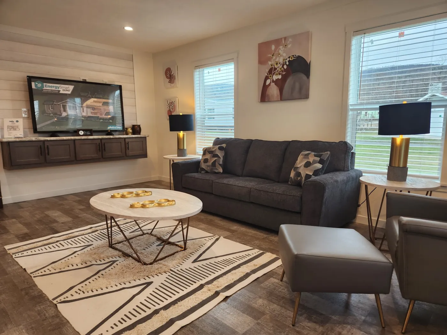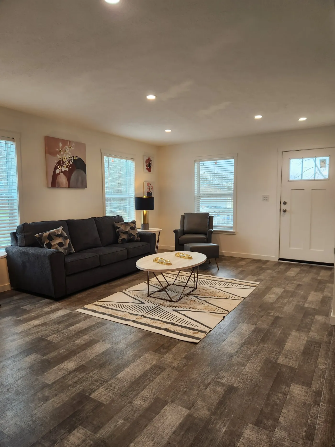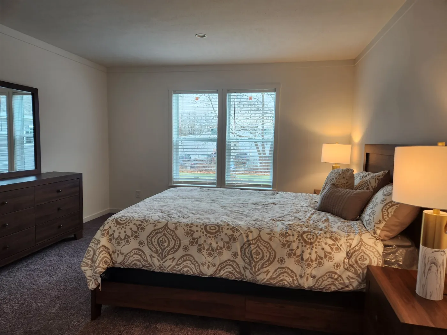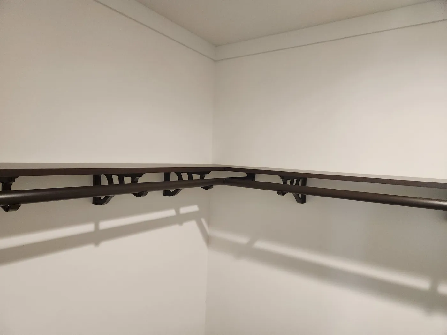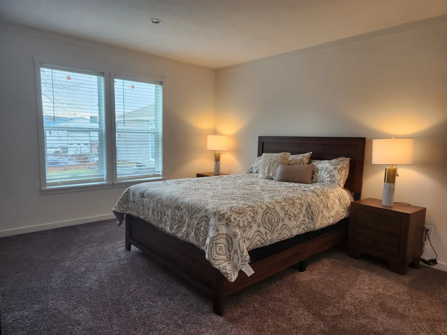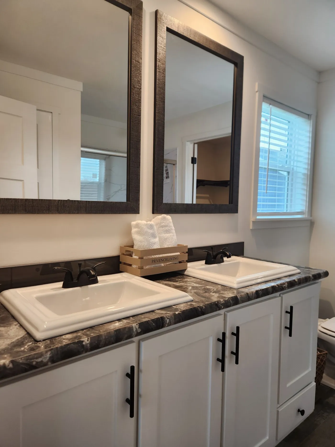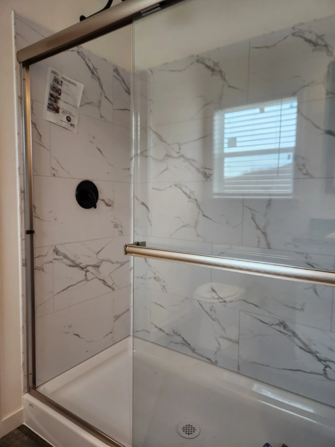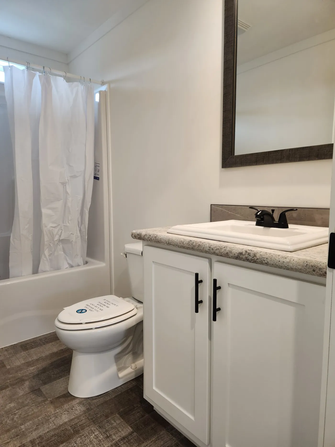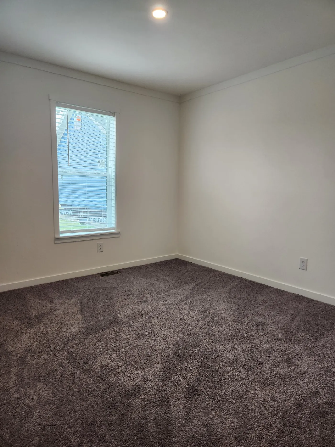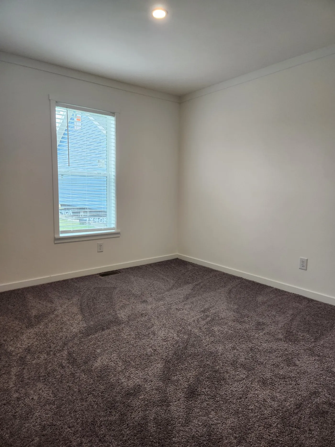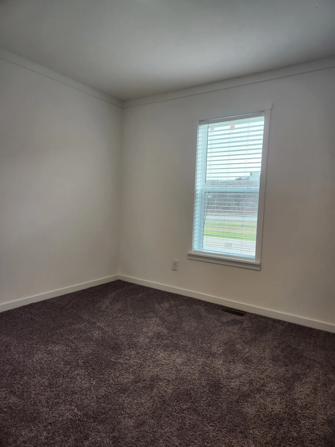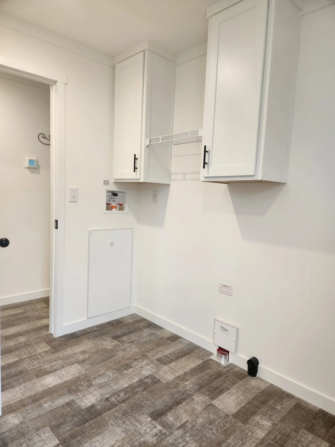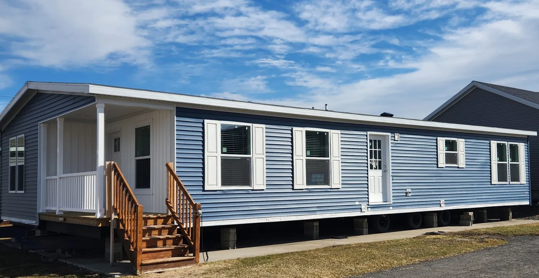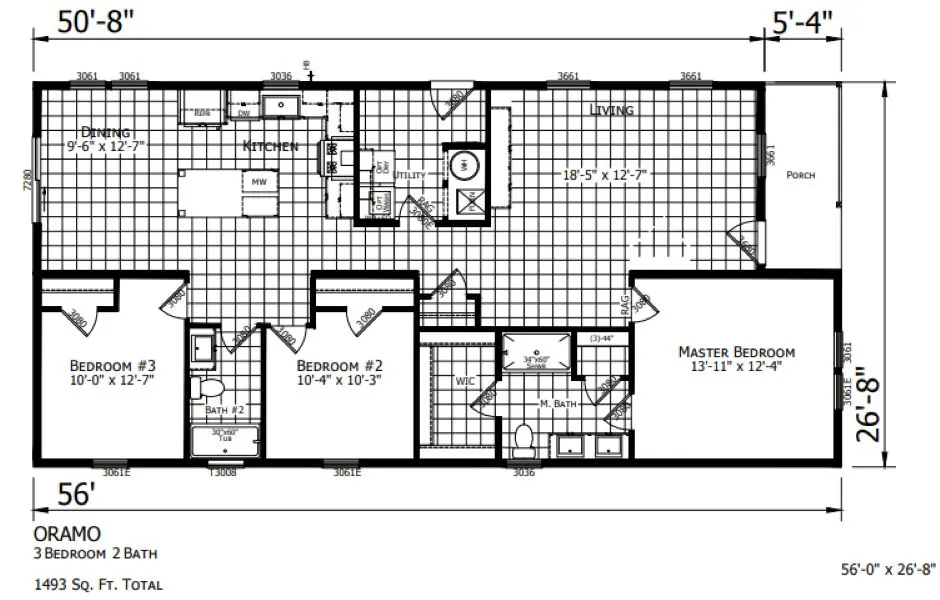GEN-ORAMO
Overview
Features
Floor Plan
- IN STOCK
- SALE
GEN-Oramo
WAS $156,790
3 beds
2 baths
1,493 sq. ft.
† Images may show options not included in base price
Overview
Welcome to Generation by Champion Home Builders The Generation Series has been designed to reflect the needs of families through high-end craftsmanship and quality with attainable amenities and distinctive design details. Beyond just building you a house, we’re committed to providing you and your family with a home to make memories in that will last a lifetime. Somewhere you can feel secure. A place you can call your own. A home that fits your lifestyle and has your own personal touch. Whether you’re an active young family constantly on the go or empty nesters ready to simplify, just relax – we have a home that’s right for you. We build each and every home to meet or exceed a strict national or state building code, and we set even higher standards for ourselves. Focusing on the things you don’t see as well as the things you do, we monitor and inspect our homes at every stage of construction. From the plumbing system to the electrical wiring, from the kitchen cabinets to the closets.
Features
Furniture included
Frost free ext faucet
Kitchen Island
Front Porch
Walk-in Shower
Wood closet shelving
Full Drywall package
Farmhouse sink
Glass sliders
Laundry room
Floor Plan
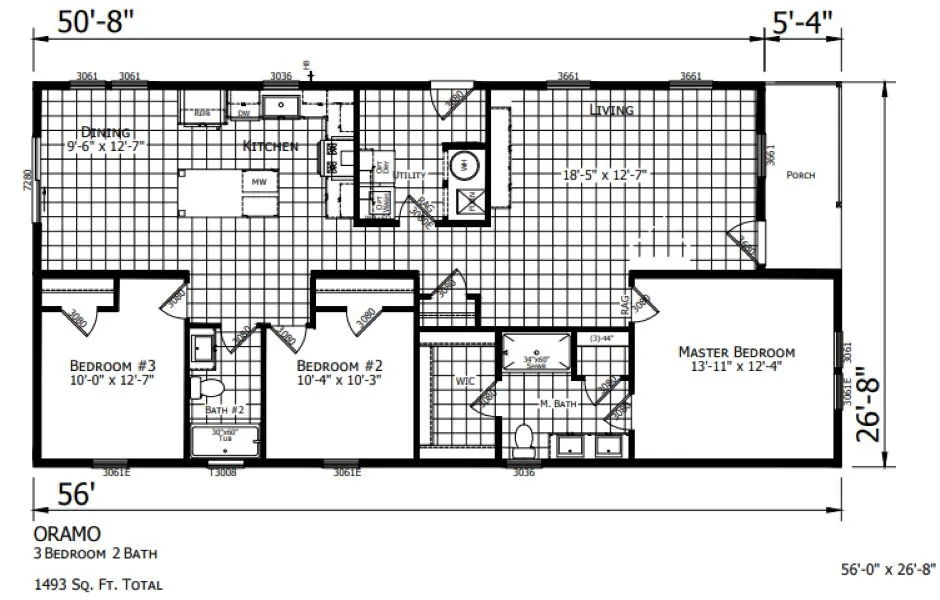
Homes built with you in mind
We accept trades!
Find a new home you love? Contact us for more information about our trade-in requirements and to schedule your free trade evaluation.
Learn MoreTake the next step
† Advertised starting sales prices are for the home only. Delivery and installation costs are not included unless otherwise stated. Starting prices shown on this website are subject to change, see your local Home Center for current and specific home and pricing information. Sales price does not include other costs such as taxes, title fees, insurance premiums, filing or recording fees, land or improvements to the land, optional home features, optional delivery or installation services, wheels and axles, community or homeowner association fees, or any other items not shown on your Sales Agreement, Retailer Closing Agreement and related documents (your SA/RCA). If you purchase a home, your SA/RCA will show the details of your purchase. Homes available at the advertised sales price will vary by retailer and state. Artists’ renderings of homes are only representations and actual home may vary. Floor plan dimensions are approximate and based on length and width measurements from exterior wall to exterior wall. We invest in continuous product and process improvement. All home series, floor plans, specifications, dimensions, features, materials, and availability shown on this website are subject to change.
